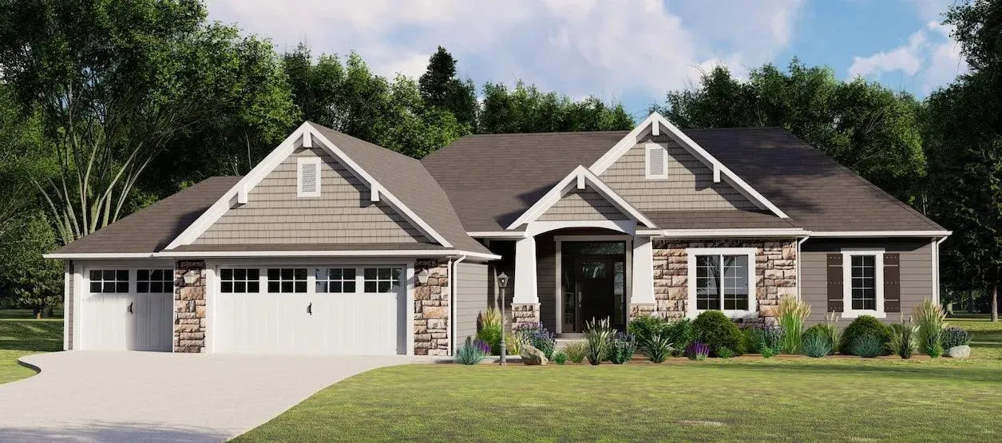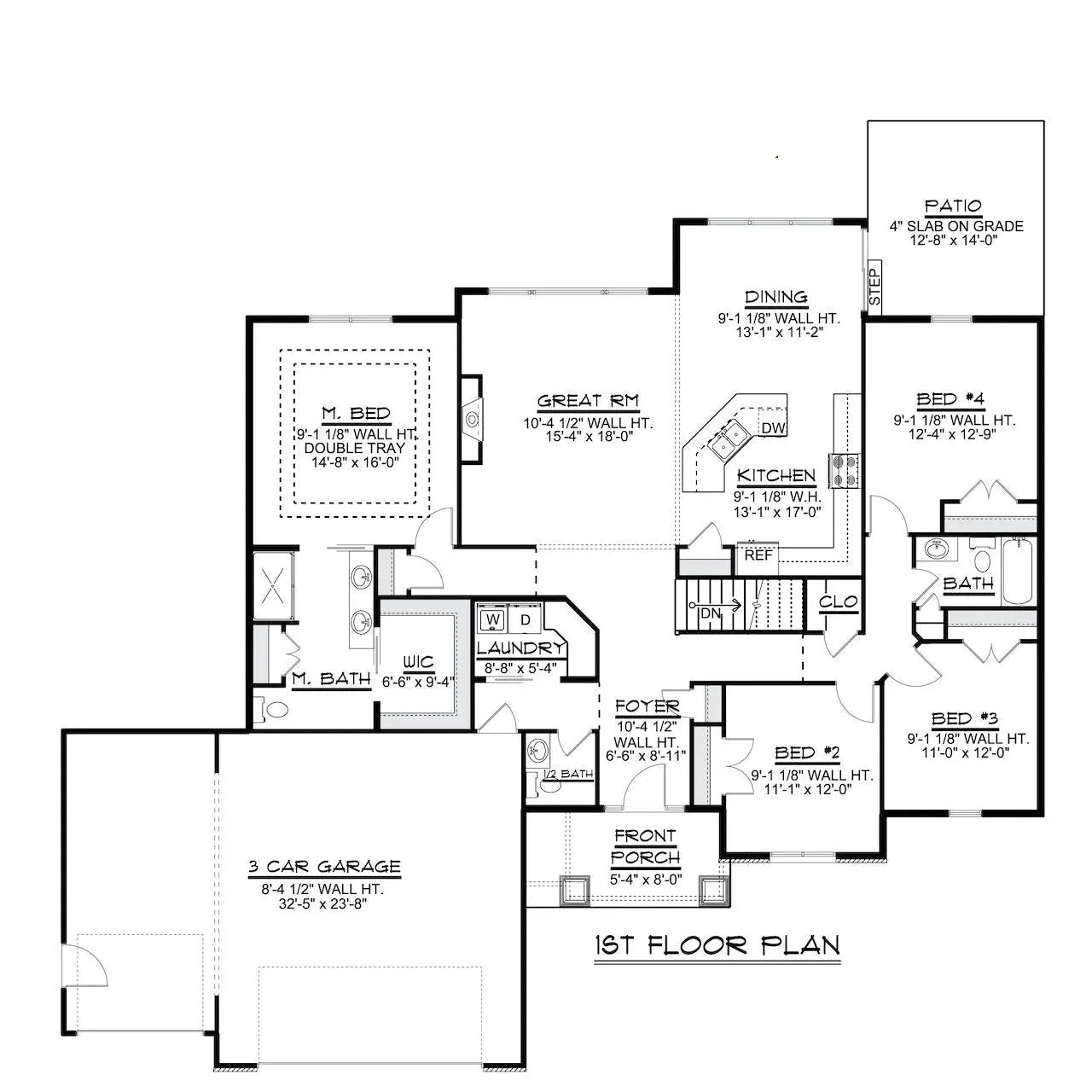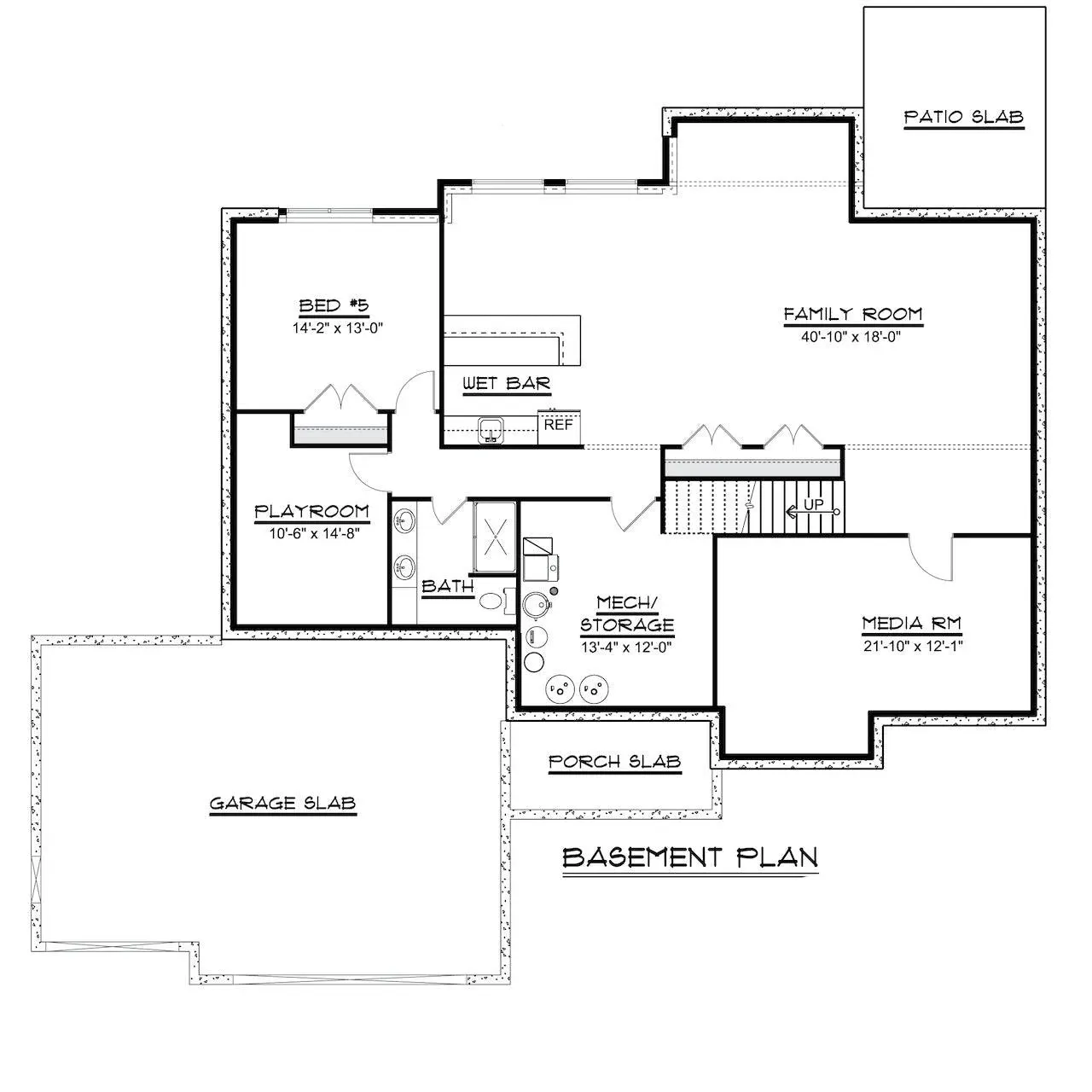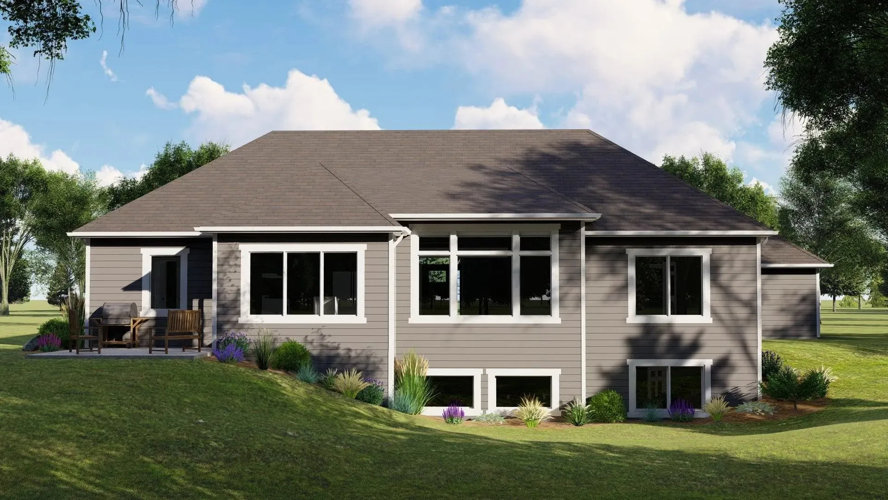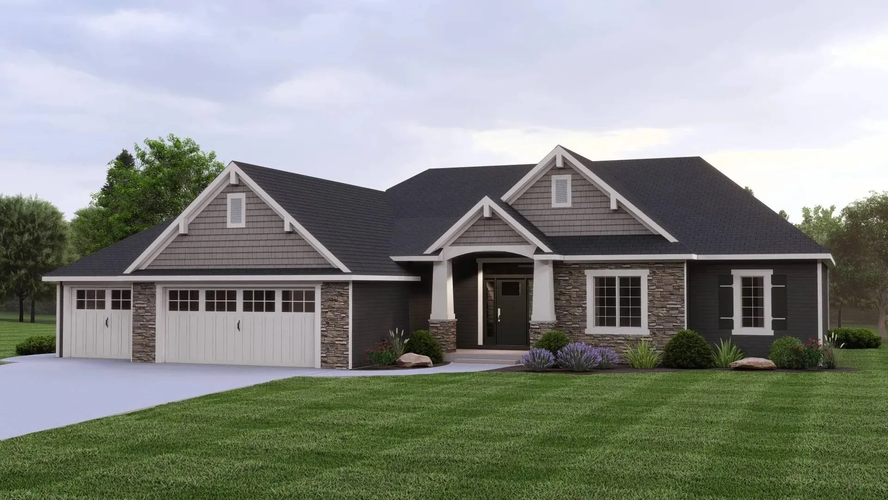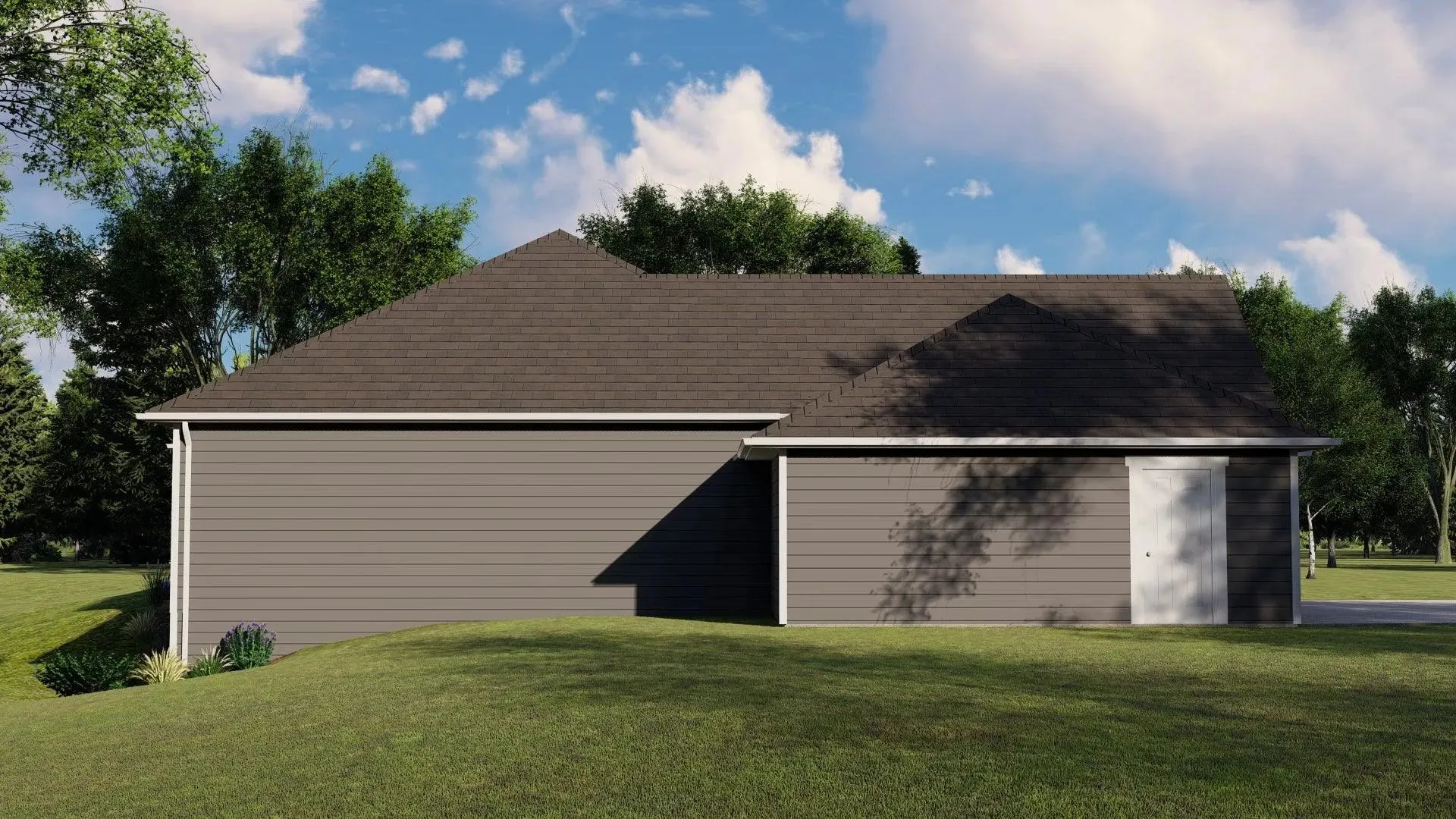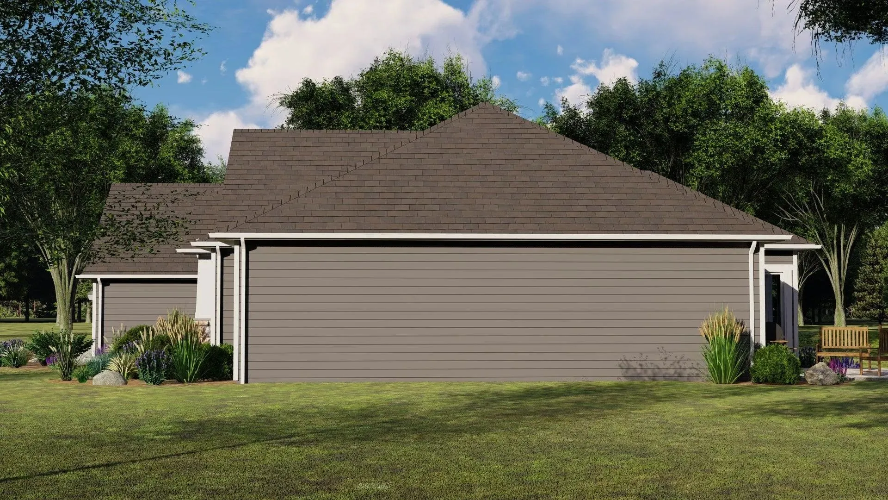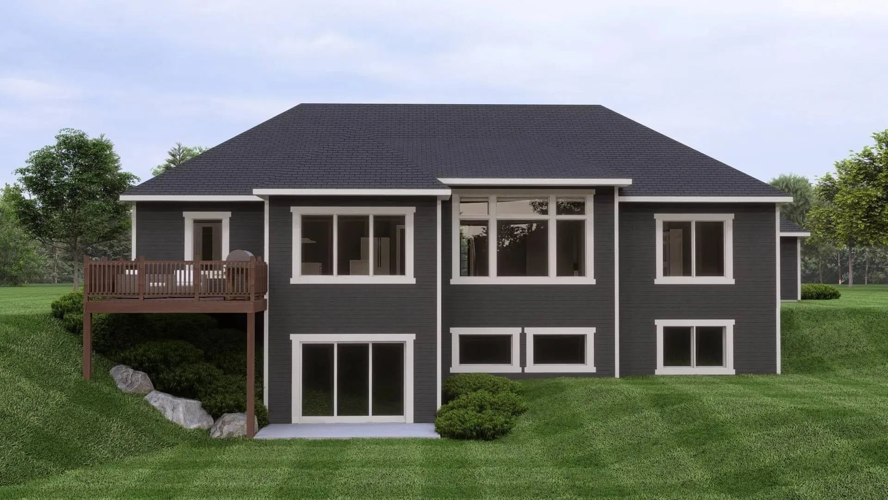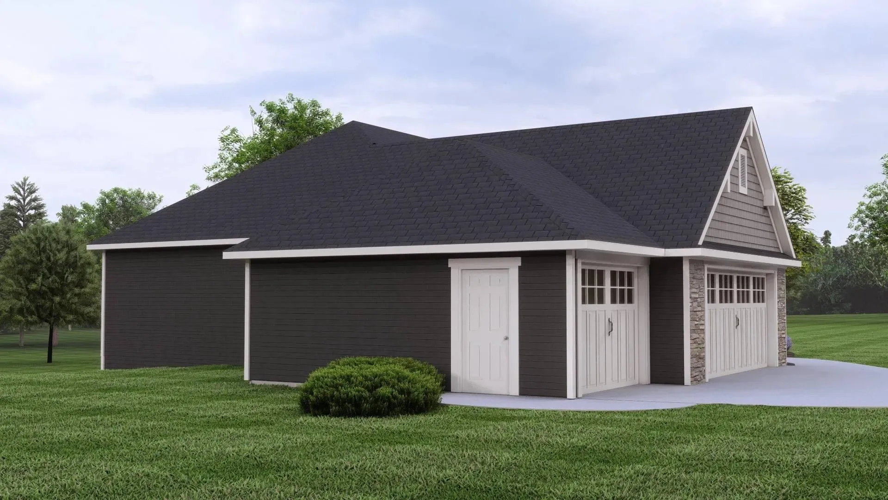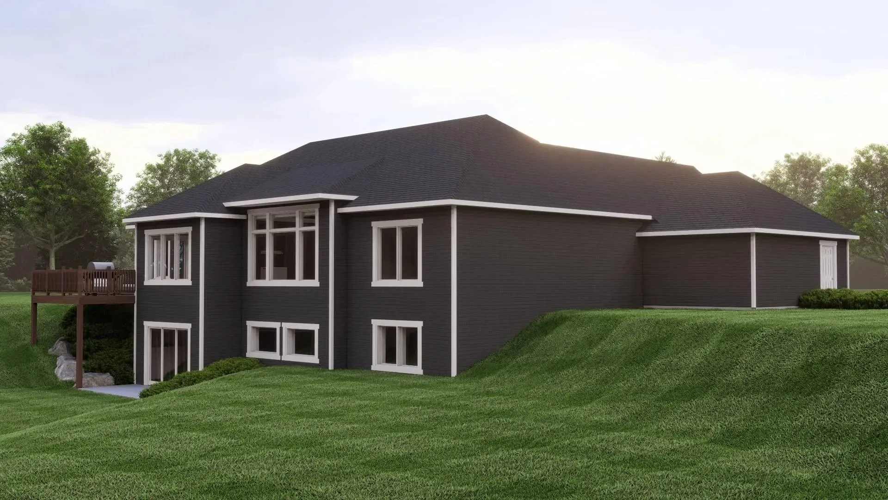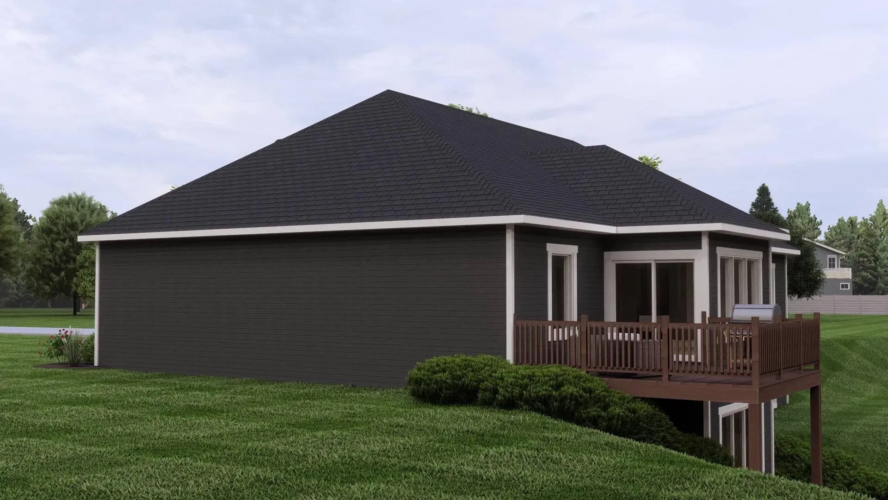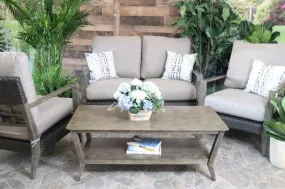This inviting Craftsman-style home offers 2,106 square feet on the main floor, combining a split-bedroom layout with open living spaces perfect for family and gatherings. The main level offers an open great room, kitchen, and dining area, filled with natural light, while a rear patio creates a perfect outdoor dining or grilling space. A formal foyer and garage entry share access to a nearby coat closet and powder bath for added convenience. Retreat to the owner's bedroom with its beautiful double tray ceiling, four-piece bath, and spacious walk-in closet. On the opposite side, three additional bedrooms share a hall bath and a linen closet. A large optional basement adds another 2,106 square feet, complete with space for a media room, wet bar, and additional bedrooms, offering flexibility for entertaining, storage, and relaxation.

 Cart(
Cart(